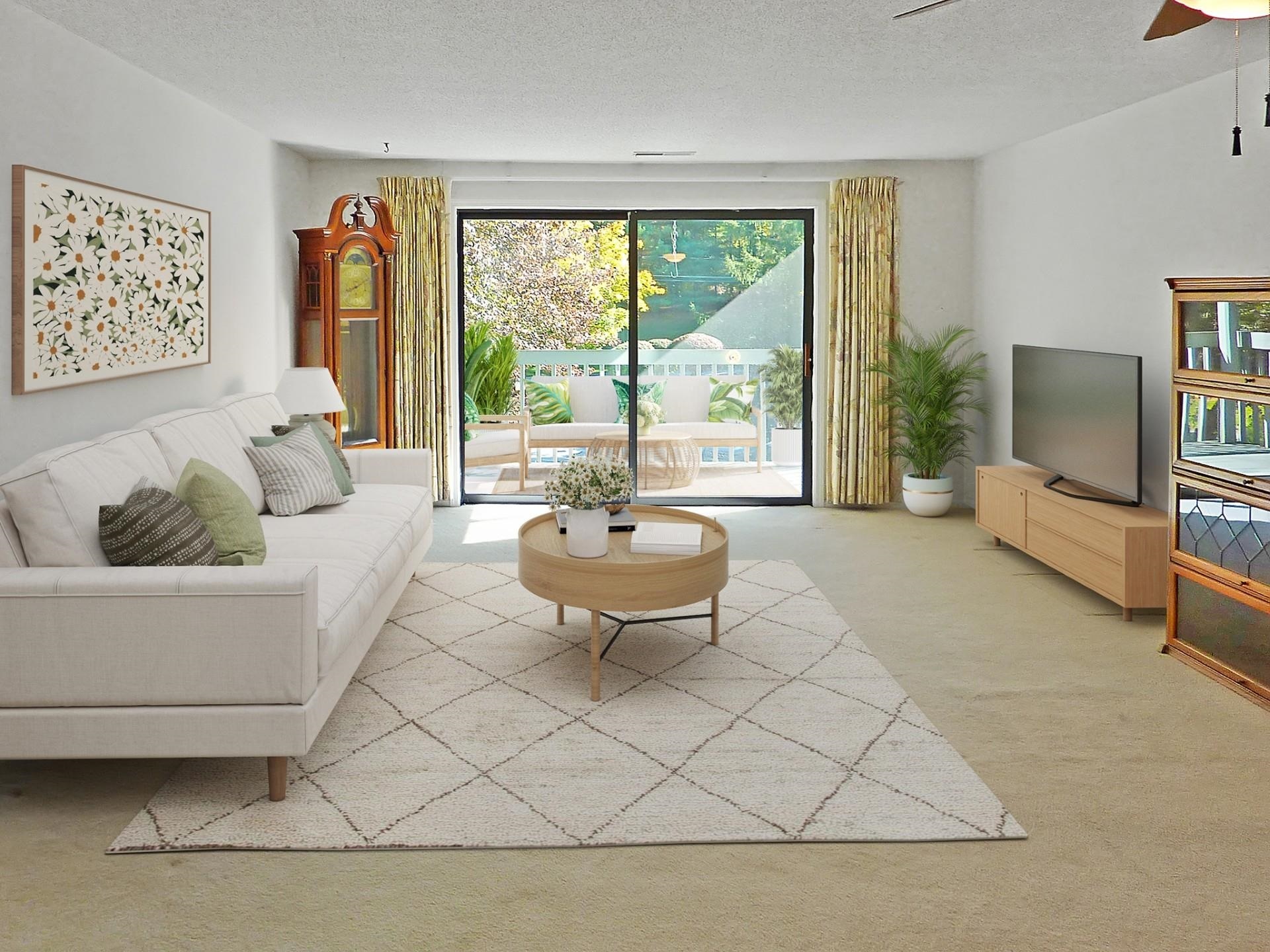


 PrimeMLS / Better Homes And Gardens Real Estate The Masiello Group / Sharon Dillon
PrimeMLS / Better Homes And Gardens Real Estate The Masiello Group / Sharon Dillon 45 Dogwood Drive Nashua, NH 03062
Description
5019763
86 acres
Condo
1986
Single Level, Garden, End Row
Nashua School District
Hillsborough County
Listed By
PrimeMLS
Last checked Dec 23 2024 at 12:35 PM GMT+0000
- Full Bathroom: 1
- 3/4 Bathroom: 1
- Walk-In Closet(s)
- Natural Light
- Master Br W/ Ba
- Living/Dining
- Laundry Hook-Ups
- Draperies
- Ceiling Fan(s)
- Blinds
- Ledgewood Hills
- Ledgewood Hills
- Wooded
- Pond
- Condo Development
- Foundation: Concrete
- Hot Air
- Forced Air
- Natural Gas
- Central Air
- Vinyl
- Tile
- Combination
- Carpet
- Deck
- Roof: Shingle - Asphalt
- Utilities: Cable Connected
- Sewer: Public Sewer
- Fuel: Gas
- Visitor
- Under
- Garage
- Assigned
- Storage Above
- Auto Open
- One
- 1,150 sqft
Listing Price History
Estimated Monthly Mortgage Payment
*Based on Fixed Interest Rate withe a 30 year term, principal and interest only
Listing price
Down payment
Interest rate
% © 2024 PrimeMLS, Inc. All rights reserved. This information is deemed reliable, but not guaranteed. The data relating to real estate displayed on this display comes in part from the IDX Program of PrimeMLS. The information being provided is for consumers’ personal, non-commercial use and may not be used for any purpose other than to identify prospective properties consumers may be interested in purchasing. Data last updated 12/23/24 04:35
© 2024 PrimeMLS, Inc. All rights reserved. This information is deemed reliable, but not guaranteed. The data relating to real estate displayed on this display comes in part from the IDX Program of PrimeMLS. The information being provided is for consumers’ personal, non-commercial use and may not be used for any purpose other than to identify prospective properties consumers may be interested in purchasing. Data last updated 12/23/24 04:35




Vacant, Easy to Show, Quick Close Possible.